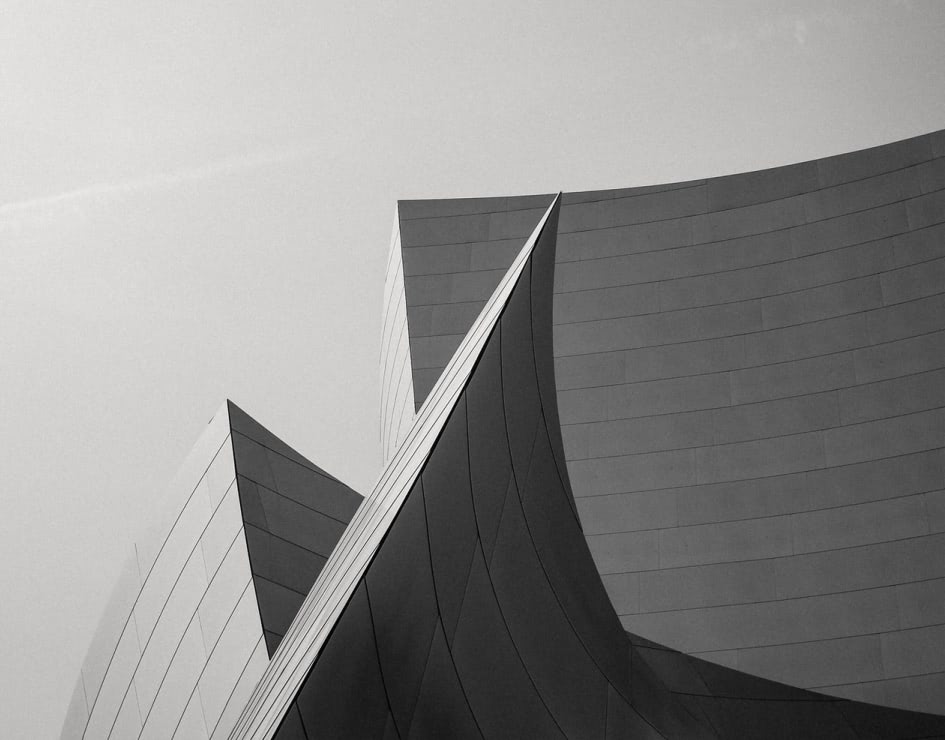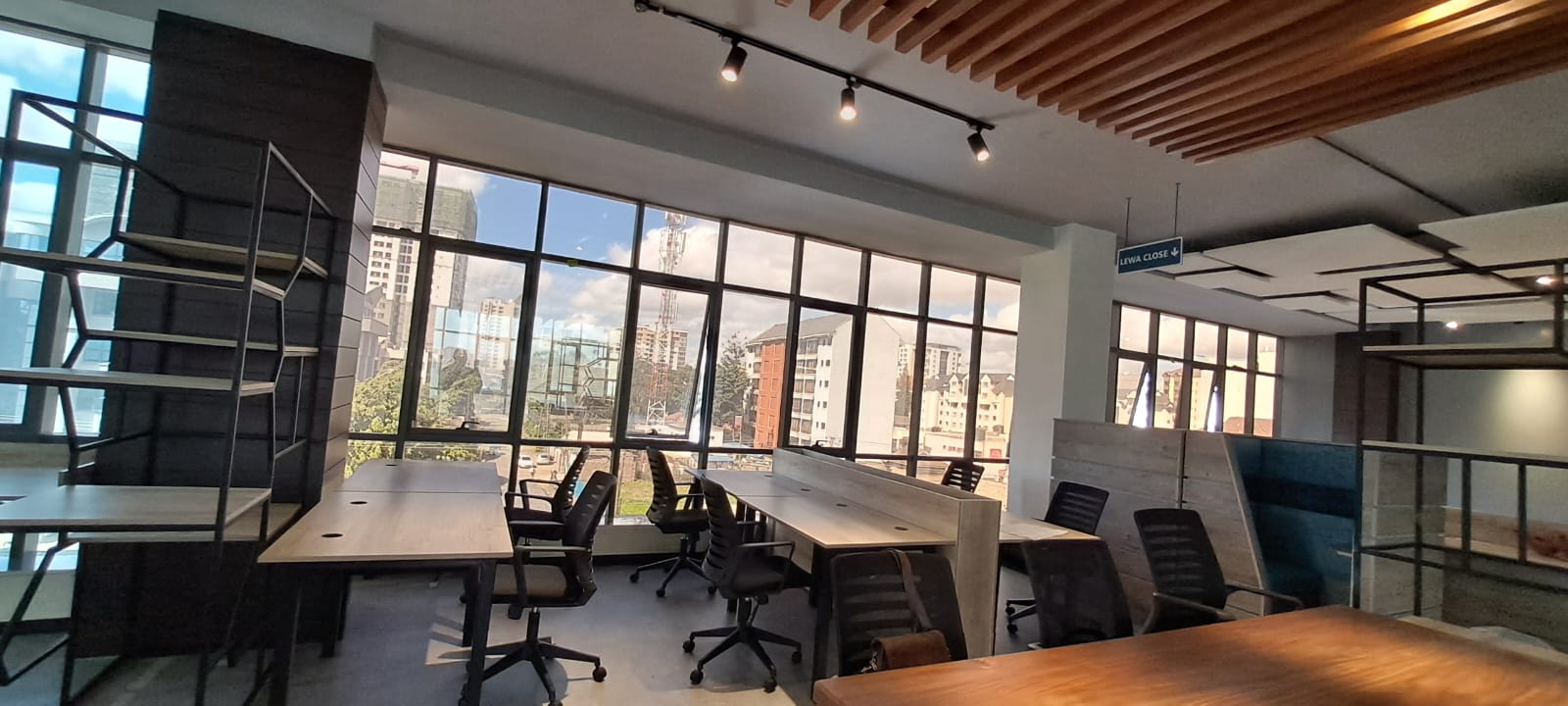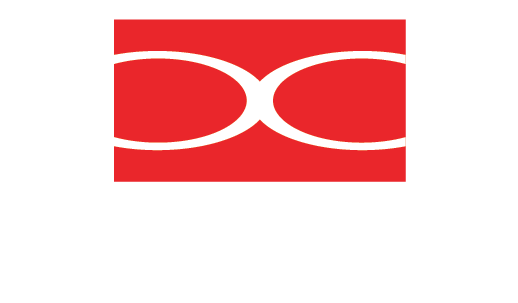Newsletter
Contact us
- Funzi Road Off Enterprise Road, Industrial Area
- +254 20 2180199
- info@dexdign.com

design for life

We were approached by OCA to redefine their two office floors and make them very modern and welcoming. The goal was to create an environment that would suit the staff and any external visitors. To achieve this, we endeavored to blur the line between the building’s architecture and interiors. A design vocabulary was derived that was supposed to start with the overall architectural spaces and continue into the interiors right till the minutest of details. As a deliberate and conscious effort, we have tried not to dilute the fundamental look and feel of the materials used in this project. So, the material palette primarily constitutes of metal, wood feel, granite and greenery. All spaces and surfaces are defined by these 3 elements. Clear glass is used wherever required to retain visual connect with the outdoors and between spaces. Clean lines, soothing colours, and a combination of the latest styles and elements comprise the office design. They exude elegant simplicity and a timeless aesthetic and they remain highly popular in the office. Not only are these sleek and tidy offices visually appealing, but they are also simple to maintain, even with daily use.
