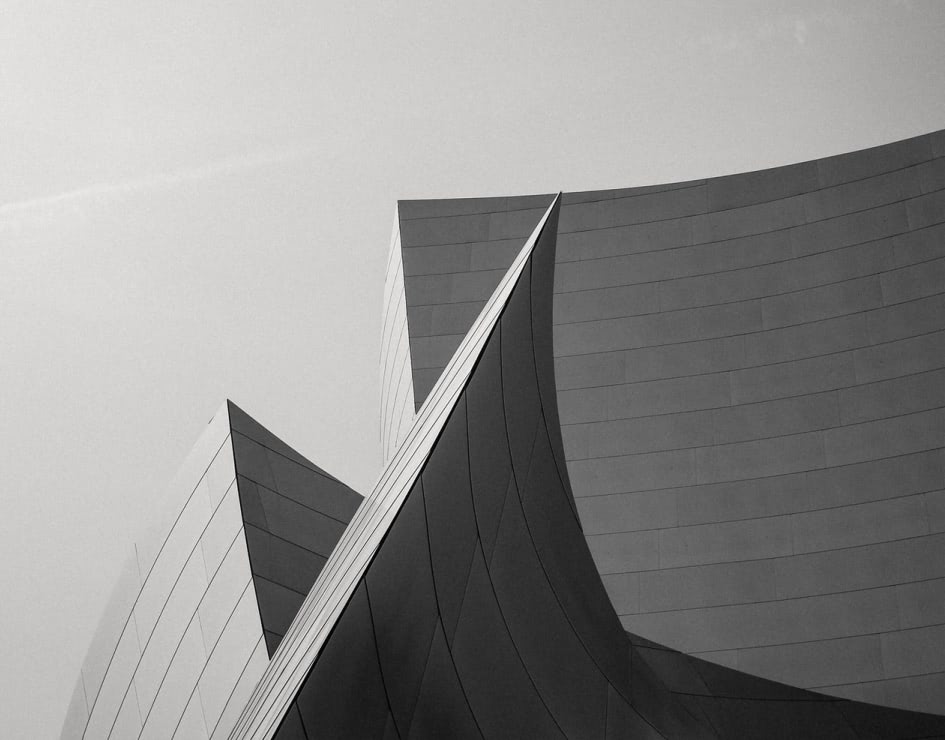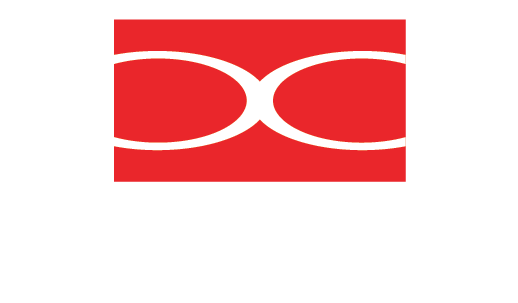Newsletter
Contact us
- Funzi Road Off Enterprise Road, Industrial Area
- +254 20 2180199
- info@dexdign.com

design for life

The project consists of Offices, classroom/workshop area and is to be developed in the compound of Kirunguru Special School so as to offer the students with special needs an opportunity to get hands-on training in various areas. The design of this building seeks to make learning easy. The building adopts high ceilings and well-lit rooms and even outdoor benches where learning can take place. The brick-clad wall is inspired by the red soil in the area dotted with various classroom blocks
